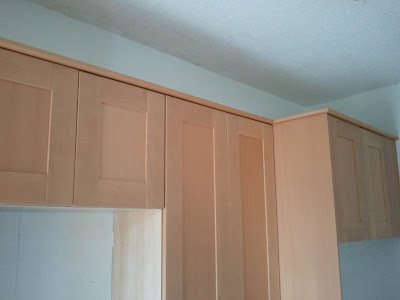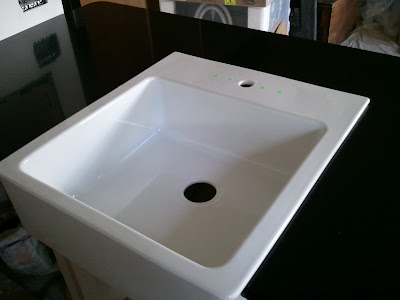 |
| Baseboards. |
 |
| More baseboards. |
 |
| Dishwasher finally in place! I cannot WAIT to try this thing out. |
 |
| We're positively wallowing in walking space now. |
 |
| And finally: backsplash all in! No grout yet, but I think that looks dandy. |
 |
| Baseboards. |
 |
| More baseboards. |
 |
| Dishwasher finally in place! I cannot WAIT to try this thing out. |
 |
| We're positively wallowing in walking space now. |
 |
| And finally: backsplash all in! No grout yet, but I think that looks dandy. |
 |
| Painting is supposed to happen Monday and Tuesday ... I suppose I should decide on a color or two. My color choices probably won't please anyone but me. |
 |
| Cabinets are looking super fancy. They were asking about handle placement so maybe those will go on soon. Yay! |
 |
| And here's a closeup of the unfinished back of the sink that's causing so much angst. It doesn't bother me, but whatever. |
 |
| A couple of toe boards went in. Either that gap needs to be filled in or the toe board needs to stop at the end of the cabinet. I don't care which. |
 |
| And the cornices started going in. It almost looks like a finished cabinet. They also closed the gap between the end of that cabinet and the wall. |
 |
| Oooh, backsplash! |
 |
| Surprisingly, three weeks in what's getting to me is not the claustrophobia and it's not my inability to ever find anything I'm looking for. It's the dirt. I feel a strong need to CLEAN. |
 |
| Because the grub is strong in this house. |
 |
| And I fear for the future of my hard-won windowsills. |
 |
| What's that? |
 |
| Could it be? |
 |
| Yes! Counters! And cabinet doors and side panels! Holy crap I think we may just pull this thing off. |
 |
| Time for your close-up, beautiful counter. |
 |
| And let's not forget you, awesomely huge sink. |
 |
| And the under-sink cabinet doors have been removed because we wanted to have shutoff valves installed for the water. But the cabinet next to it has a door now. |
 |
| See that big beauty? That's my new sink. |
 |
| And this is our counter. I can't really tell what I'm looking at, but I'm told that's our very counter. |
 |
| The plastic is gone! This can only be a good sign. |
 |
| The stove is in place and some cabinet doors have been installed. |
 |
| The cabinet under the sink has doors now. |
 |
| Looking good, yes? |
 |
| I believe the end may be in sight. |
 |
| The wall that will enclose the pantry (seen on left) has been rebuilt. I think they put it too far in before, but it should work now. |
 |
| There is room to walk in the living room again... |
 |
| Because some cabinets went in! |
 |
| Woo! Where the cabinets are missing is where the fridge, stove, microwave, and dishwasher will go. |
 |
| The new wall for the pantry is gone! Measurements were off, or something, so adjustments had to be made. |
 |
| But the column has been drywalled. |
 |
| Some fiddling has been done to get ready for the track and pendant lights. |
 |
| Drawers have been assembled and are in a few of the cabinets. |
 |
| Other drawers are waiting in the wings. |
 |
| And the floor is grouted. We had to live with two box fans blowing on the floor all night to try to rush the drying process along. |
 |
| Breaker box access switched to the opposite side. |
 |
| But it's Hot! Hot! Hot! |
 |
| The kitchen-facing side of the island front has been drywalled, and that little structure there is apparently to help support the counter. |
 |
| Drawers are being assembled. |
 |
| The floor looks done! I think they just need to grout it. |
 |
| It'll be nice when the cabinets leave the living room. |
 |
| See that little smidgen of floor? That's the path. |
 |
| You have to sort of sidle all crablike to get to the bathroom and the bedroom. |
 |
| It's a little crowded up in here. |
 |
| But look! Floor tiles! They actually arrived and now they're mostly on the floor. I believe this means that the cabinets might be moving to their permanent home soon. |